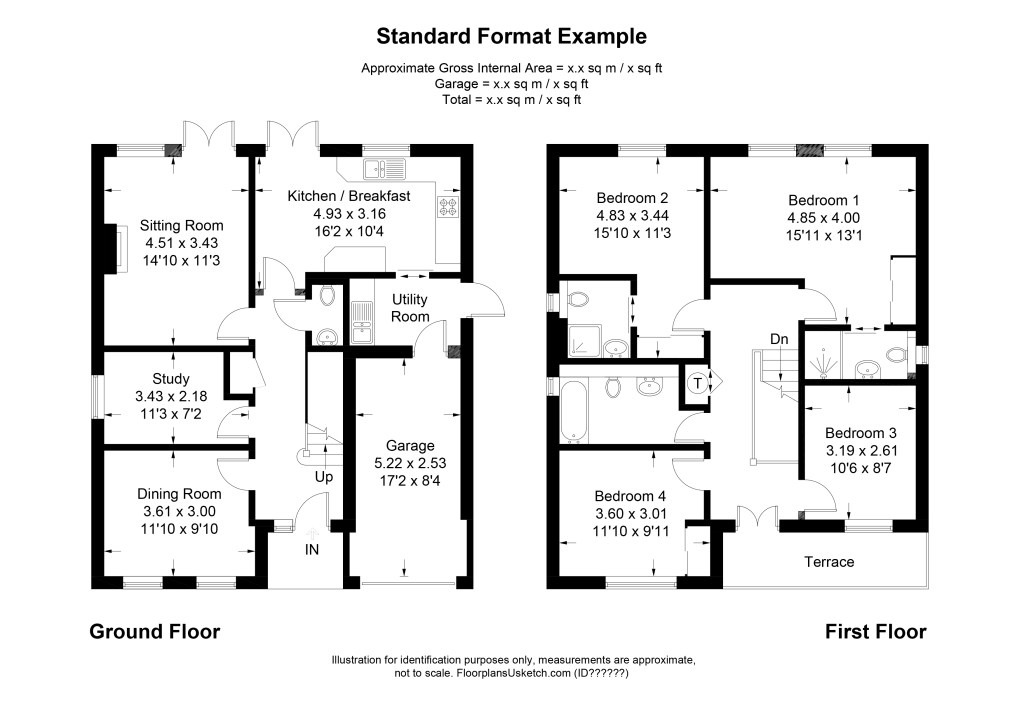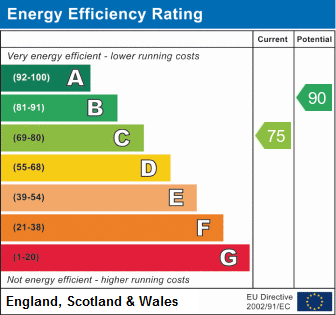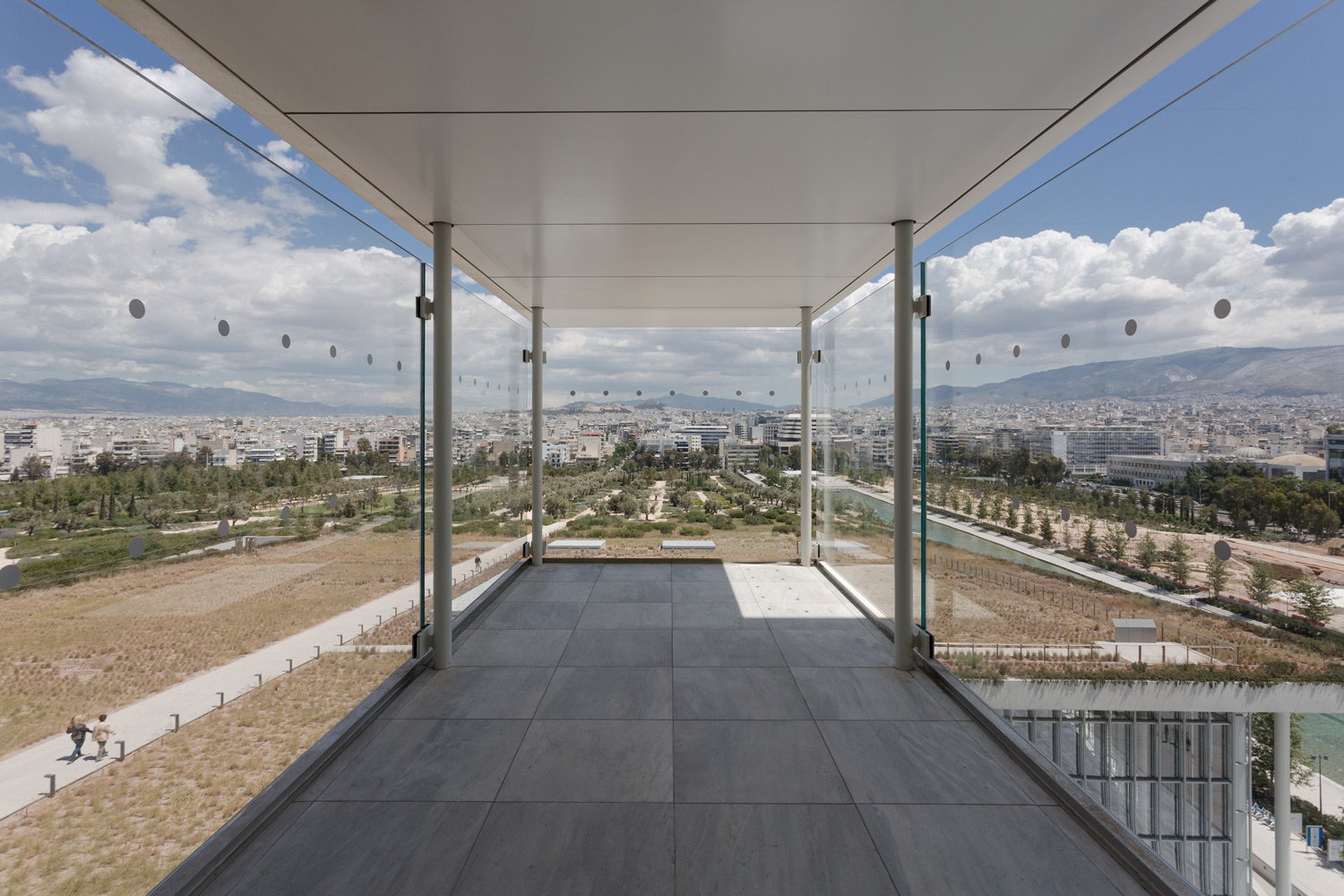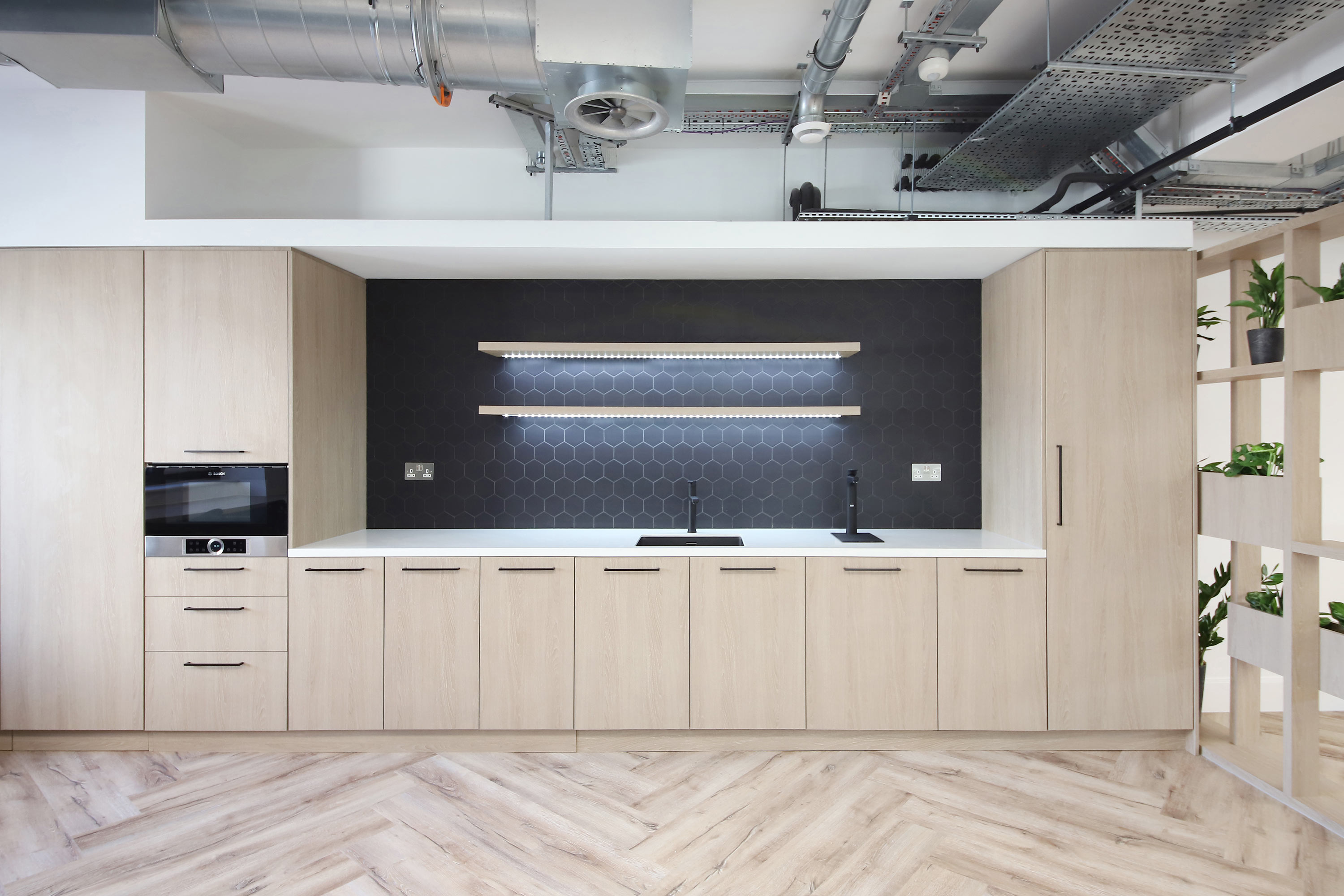
Accurate and clear floor plans and EPCs for all properties

We create accurate and detailed RICS compliant floor plans and turn them around within 24 hours of appointments ensuring maximum productivity.
Included in a floor plan:
- Road name and postcode
- Room labels with maximum room dimensions in metres and feet
- Accurately drawn external and internal walls
- All windows and doors, including built-in wardrobes
- Permanent features including fireplaces, kitchen worktops and bathroom layouts
- Garden size and dimensions
- Gross internal area in sq/m and sq/ft
- North point showing plan orientation

Energy Performance Certificates (EPC) are produced by certified Domestic Energy Assessors (DEA) for existing dwellings. The precise readouts are ready 24 hours after appointments.
An EPC contains:
- Information about a property’s energy use and typical energy costs
- Recommendations about how to reduce energy use and save money

Floor plans measured and prepared to RICS compliant standards

EPCs carried out by certified DEA professionals

Rapid 24-hour turnaround

All images © 2024 Mortimer Photography
All rights reserved.
VAT Registration Number: 405 2491 22

of Photographers

